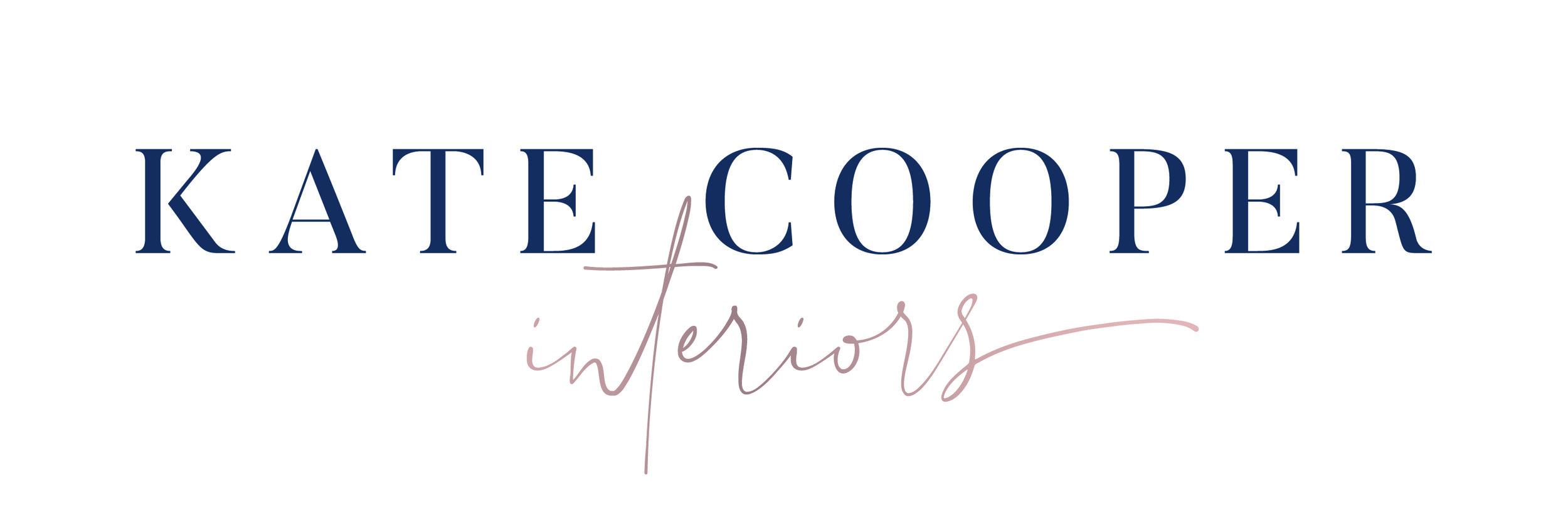
Meet
Kate Cooper Interiors is a Sunshine Coast-based interior design studio dedicated to creating stylish, livable spaces.
With a thorough knowledge of the interiors and building industry KCI can work with you each step of the way in the designing, building and decorating of your new home, renovation or commercial space. Whether it’s getting the layout spot on, selecting finishes, sourcing the perfect piece for your project or fitting out a complete residential or commercial property.
KCI founder Kate Cooper was previously a middle school teacher before following her passion for interiors and studying at the Commercial Arts Design College. With a natural eye for interior design, she has a flair for bringing her creative visions to life.
A serial mover who loves the change a new home can bring, Kate has lived in numerous houses and enjoys setting up house in new environments. Deciding to turn her passion for creating beautiful spaces into a business, she launched Kate Cooper Interiors in 2014.
As a busy working mum with a family, Kate also understands the importance of creating spaces that are also functional and family-friendly. Kate lives with her husband and two children.
Contact Kate Cooper Interiors to find out how they can help you with your next project.
Why
At Kate Cooper Interiors we bring an energy and passion to our projects that makes our clients excited about the possibilities within their home. Creating a cohesive and functional space whilst also producing something beautiful is what drives us. Ensuring the client is with us every step of the way is so important in making them feel connected to the process and their home.

How we work
We come to you in your home or onsite for an initial consultation to discuss your project. This includes your dream or vision for your space and the timeline and budget. During this consultation we examine your needs and wants, the functionality of the space and develop a plan of how to best approach the project.
If your objectives and our services are agreeable we move forward in one of two ways.
An hourly rate is continued for the duration of the design works.
A detailed Design Proposal is prepared which defines the agreed Scope of Works and outlines our Design Fee for your project. Design Proposals are tailored to the projects & client’s individual needs based on the initial consultation.
“Kate's design expertise and industry knowledge made our renovation process something we could enjoy! Immediately understanding the kind of space we wanted for our family, she nailed our vision and brought together all the beautiful finishes and details to make it happen. Her considered yet decisive approach was just what we needed and her coordination of suppliers with the builder was invaluable.”
David and Susan - Dicky Beach








